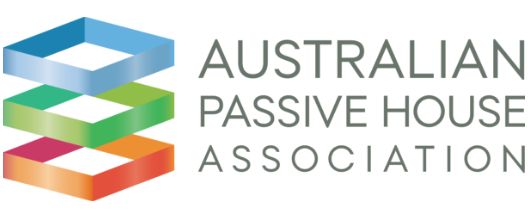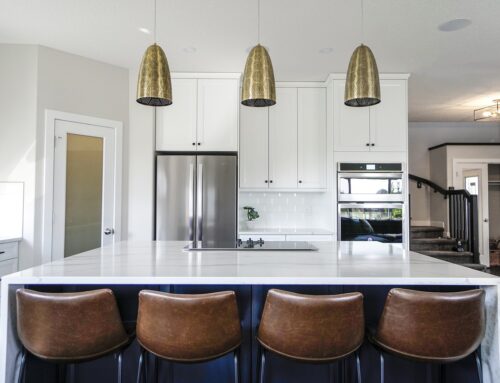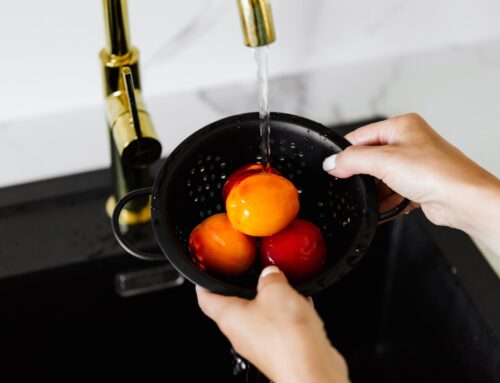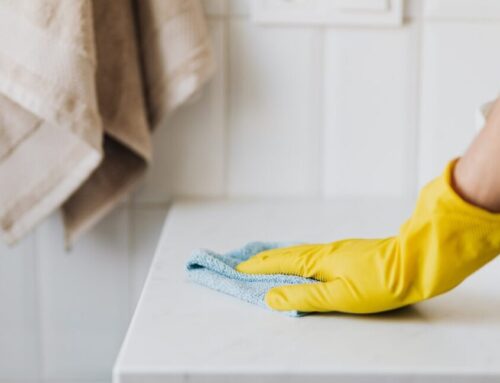How can we achieve net zero emission housing? With the help of renewable energy, could Passive House be the answer?
You may ask, what is Passive House exactly? Passive House is an energy efficient design standard that can potentially provide 90% reduction in energy consumption.
Just as Building Biology came out of Germany, so too did Passive House (Passivhaus). A German Physicist, Dr. Wolfgang Feist built the first ever Passive House in 1991. Passive House standards do not dictate the use of specific building products or materials; however there are set performance targets that need to be met in order to be classified as a “Certified Passive House”. There are 5 main principles of a Passive House but ultimately it comes down to building science and no one can argue with that.
The 5 principles of passive house
- A continuous layer of thermal insulation
Reduces heat loss during winter and minimizes the heat gain in summer - High performance windows
Utilising double or triple pane glass to prevent energy loss and improve thermal performance - Mechanical ventilation with heat recovery (HRV)
Extracting smells and moisture and replacing it with fresh air - Air tightness
Preventing the loss of warm or cool air through the building envelope - No thermal bridging
Includes window frames or building corners where heat travels to the outside
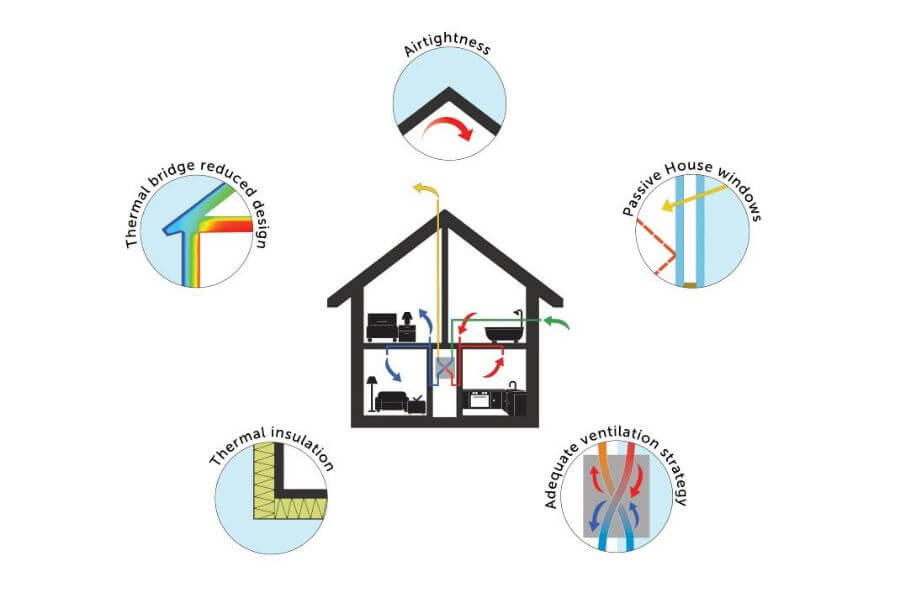
Image courtesy of Smart Plus Academy
“BUILD TIGHT & VENTILATE RIGHT” is a common phrase you might hear amongst the passive house community.
According to Passive House builders, Scholten Group, based in Northern Rivers NSW “it’s the pathway to mitigate climate change”. When meeting with Scholten Group, it was clear to me how passionate they are about building healthy, comfortable, and resilient homes for future generations. It is exciting when young builders begin to challenge the norm and find better and smarter ways to build. Passive House is an exciting opportunity for homeowners who want to build new. There are also retrofitting options available, however every home would need to be dealt with on an individual basis.
Passive House has successfully been used all around the world in places from Antarctica to Sri-Lanka…of course with slight adjustments to building materials and design, depending on the specific climate and conditions. The aim of a Passive House is to construct a building in such a way that it can provide a comfortable living environment all year round (20 – 25°C) with minimal need for heating and cooling. There are many other important aspects that are taken into consideration such as incorporating passive solar design (designing for the sun’s orientation as it moves over the home at different times of the year), reducing the footprint size of the building, selecting appropriate lighting and electrical appliances, and utilising external shading to prevent heat from coming into the building.
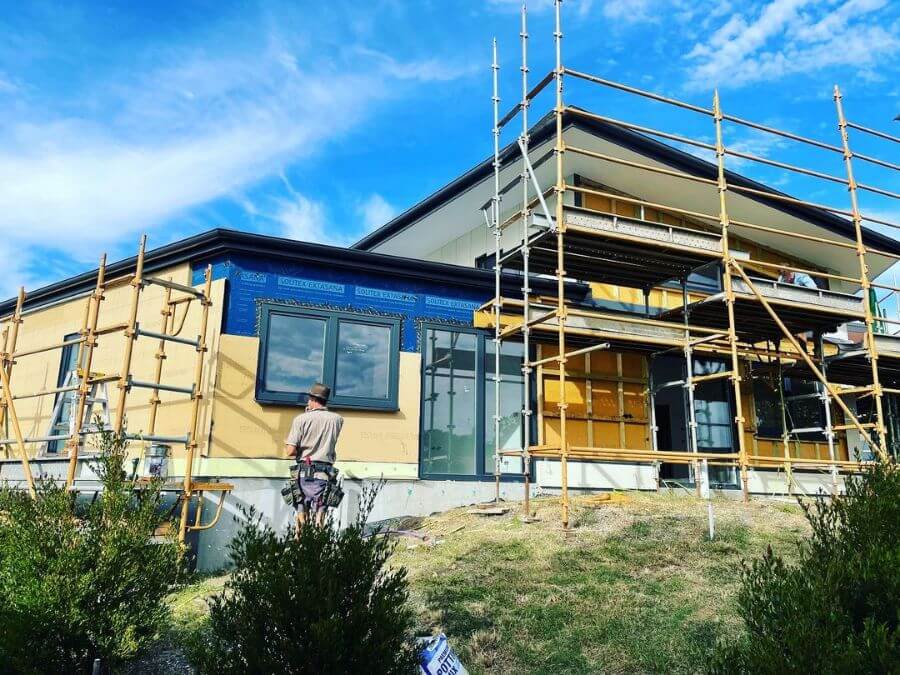
Ballina Passive House
Image courtesy of Scholten Group
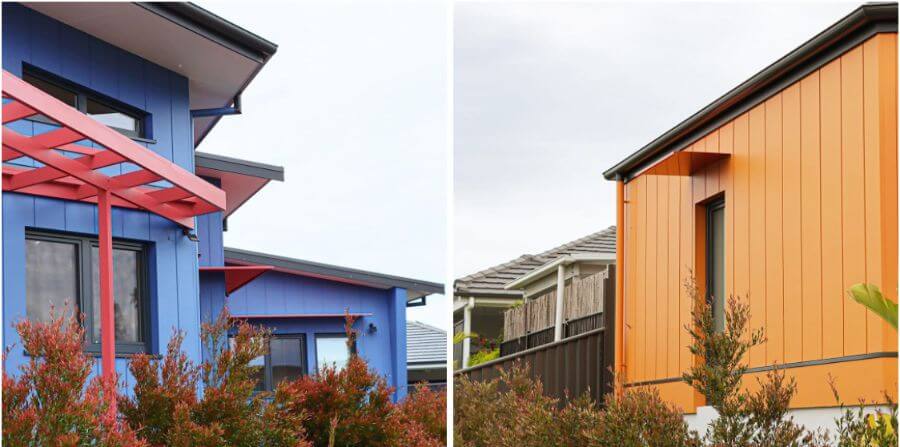
Ballina Passive House
Image courtesy of Life Panels
Passive house is the solution
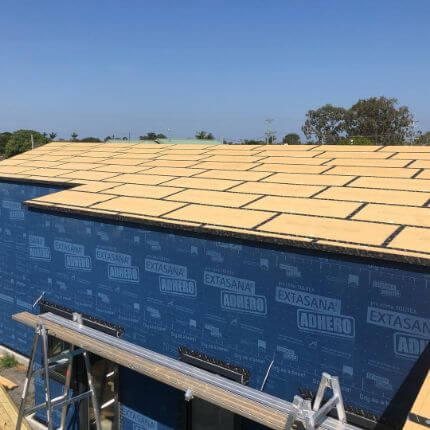
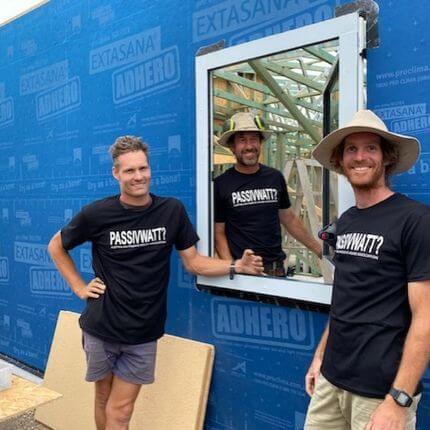
Construction by Scholten Group featuring wood fibre panels from Life Panels and Proclima’s Extrasana weather resistant barriers. (Gotta love their T-shirts PASSIVWATT?)
Images courtesy of Scholten Group. Photo (right) by Kylie Mills.
“We love the methodical process of passivhaus” Scholten Group said. “The testing process that occurs during the design and construction phase offers the owners and occupiers certainty that the finished house/building will perform as promised”. Clients who live in passive homes have expressed their appreciation for the quietness, comfortable and consistent temperatures throughout the home, and the outstanding air quality due to the continuous supply of filtered air via the heat recovery ventilation system – also known as the lungs of the home. Passive House is not without its challenges. When tackling this type of construction Scholten Group feel that the 3 biggest challenges they face are; educating and building community awareness, ensuring everyone in the team is onboard and understands the concepts that you are trying to achieve, and sourcing materials that may not be readily available (eg. high performance windows). In time, as the demand for this type of housing grows, these challenges will fade, and the associated build costs will also reduce.
“Once people understand passivhaus – what it is – the performance – the health – the benefits to the environment – it would be hard not to want to build this way”
Scholten Group
A blower door test is used to measure how “airtight” or “leaky” a home is. For a Passive House, the target is 0.6 air changes per hour (ACH) @50Pa (pascals). Thanks to Scholten Group’s meticulous attention to detail, the whole volume of the house achieved outstanding results coming in at 0.08 ACH @50Pa, and was certified at 0.1ACH@50Pa. By comparison, a typical Australian home measures around 10-20 ACH @50Pa.
Video courtesy of Efficiency Matrix
Ordinarily traditional airtight homes built without adequate ventilation are a recipe for disaster when it comes to condensation and mould; especially in hot humid climates. According to research conducted by the Australia Building Codes Board (ABCB), approximately 40% of new builds in Australia will have these issues within the first year of completion. This ultimately leads to a range of health concerns for occupants who seek my advice to help find and address the root cause of their ailments. Prevention is always better than a cure. Passive House aims to resolve these issues through the use of specialised mechanical ventilation and dehumidification systems that ensure the flow of fresh air without compromising the indoor air environment. I believe Passive House should be our new normal as we move forward into the future of building and construction. One important consideration that I would make for my clients is ensuring that building materials used inside the home are as healthy and natural as possible to reduce the risk of off-gassing nasty VOCs (volatile organic compounds) into the air.
I am all too familiar with the sound of sneezing and sniffling all year round. My husband is a chronic perennial allergy sufferer. I don’t know who suffers more, him or me (haha). I for one know we would absolutely benefit from living in a Passive House, and if the opportunity presents itself in the future, I’m jumping on in. Once my Mr. Financial Planning Hubby can see the science and the numbers which show the home’s exact energy demands and energy load, and the given time frame to pay off our initial upfront investment…the proof is in the pudding.
Knowing you can close your windows and doors to separate yourself from the external environment and receive fresh air at the same time is incredible. How many days a year do you feel you have to close your home to feel comfortable and get some reprieve from the outside weather? PLENTY! Weather in Australia can be extreme, and as global warming continues we are faced with a variety of conditions. It could be blowing a gale outside, pelting with wind-driven rain, you could be surrounded by smoke from bushfires or house fires, pesticide sprays from nearby farms, or excess pollen and humidity levels. Don’t get me wrong, you can always open windows for fresh natural ventilation as well, but to have the option of shutting it out is a game-changer.
The Passive House community continues to grow with the help of The Australian Passive House Association (APHA) which is actively educating and informing the design and construction industries, as well as building owners about Passive House. If you are just starting out on your Passive House journey their website www.passivehouseasociation.com.au is a great resource where you can find a list of passionate and suitably qualified designers and consultants. You can also read their great blog ‘Yes, Passive House Can Exist in the Sub-Tropics’ which offers an insight on the Scholten Group’s passive house project from the homeowner and architect’s (Kylie Mills from BluKube Architecture) point of view.
For any building designers, tradespeople, or members of the community who are interested in finding out more about formal qualifications and training in this specialty, you can contact APHA or Daniel Kress from Smart Plus Homes at www.smartplusacademy.com.au
A special thanks to Stewart and Cameron Scholten from Scholten Group who are making comfortable, healthy, and energy-efficient homes in reach in NSW. You can contact them via their website at www.scholtengroup.com.au.
Feel free to reach out to us if you have any further questions.

